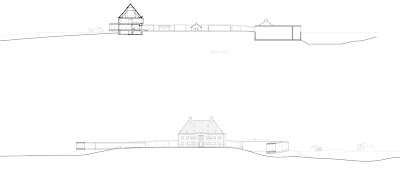
I have uploaded to drop box as well. Probably easier to take a look there.
Sorry for the delay, the file was being bitchy last night and i had to rebuild a bit. I think one of the biggest problems was the hatch i was using for the manor roof, hence its absence, will replace with something tonight.
Comments? Im not sure if it is too active or maybe not enough. also what do you think of the photo trees? Lets knock this thing out! ill be at work all day, and will rough out elevations tonight, they should be easier with lessons learned.
Also renderings look good. One comment, in the "island render" the wood floor is really dominating, and i think because of the curved wall, looks really flat, might be worth taking it down a notch. that said it does put wood in their face.





